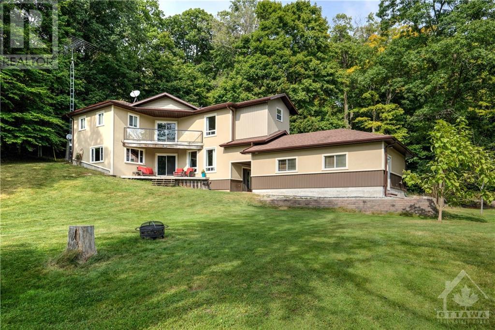

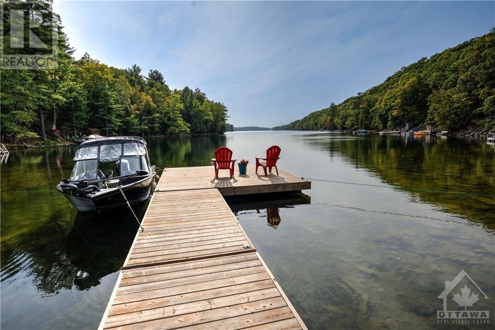
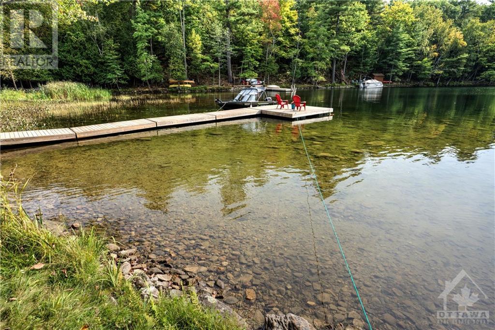

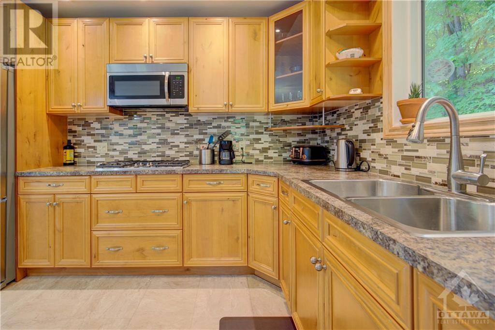

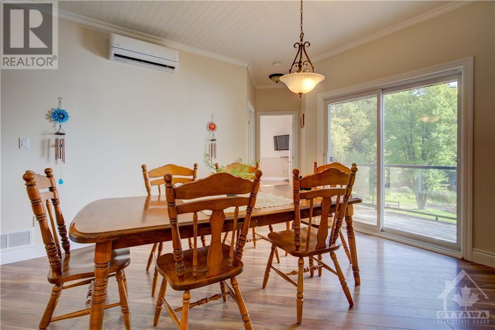
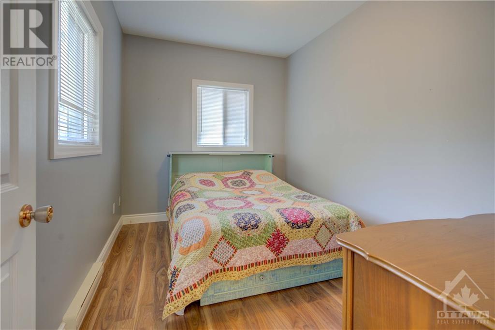
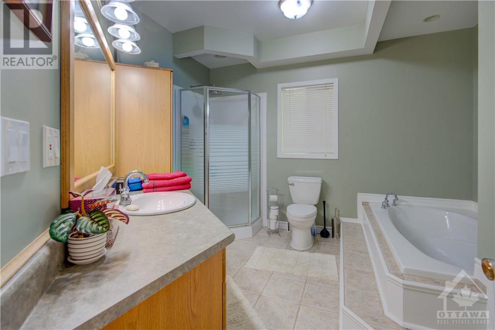


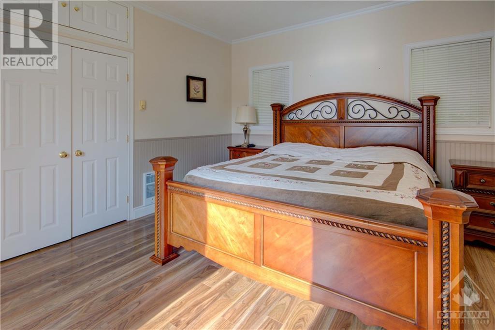
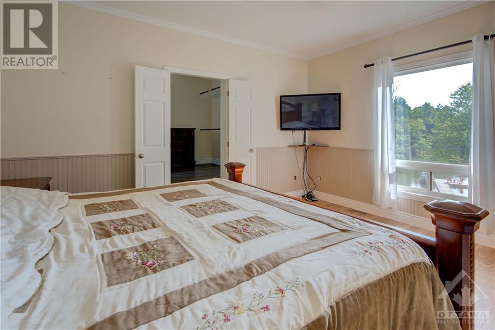

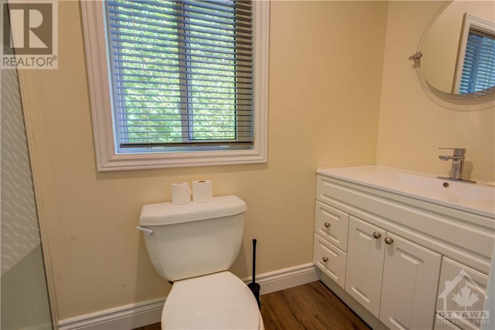
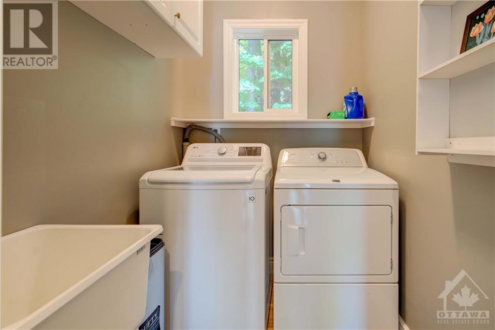
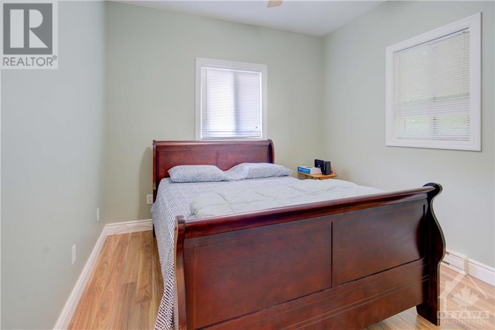
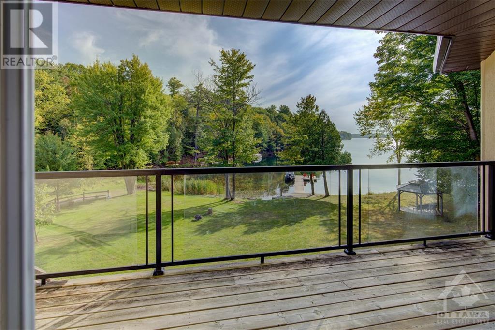
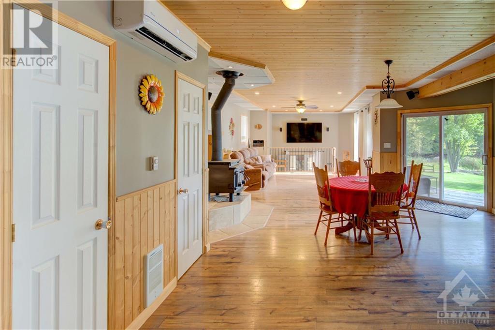
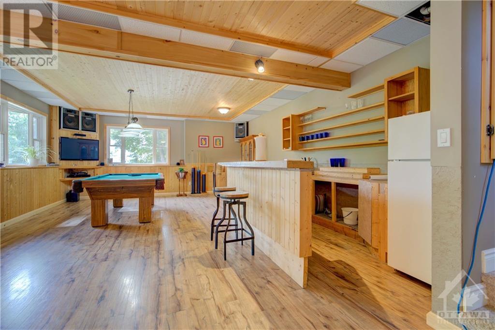

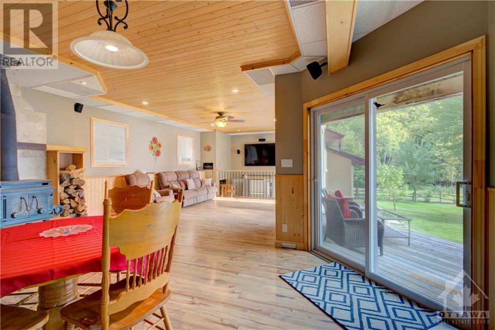
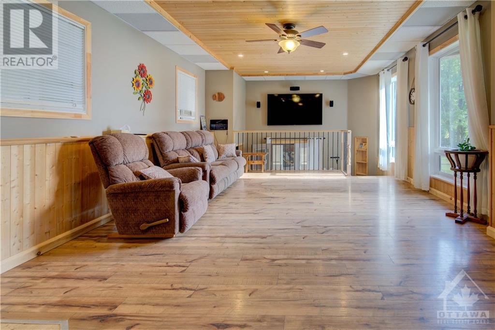
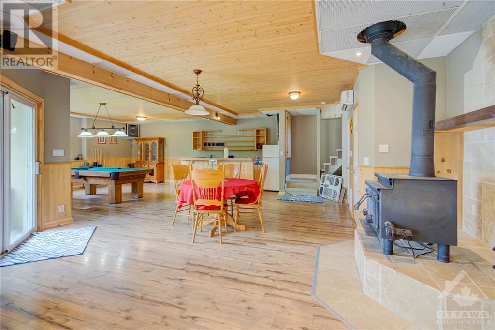
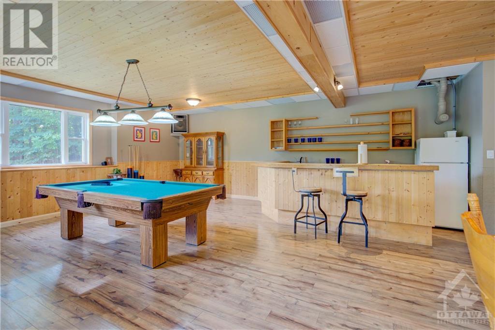
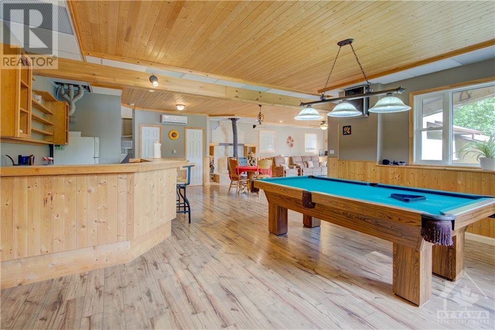

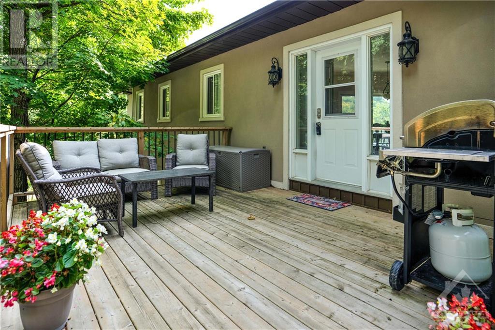
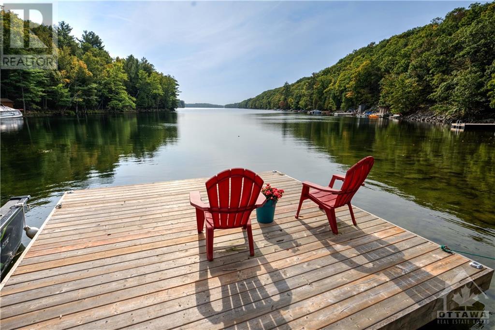
MLS®: 1362748
上市天数: 218天
产权: Freehold
类型: Waterfront Limit/Res House , Detached
社区: South Frontenac
卧室: 3+
洗手间: 3
停车位: 6
建筑日期: 2001
经纪公司: RIDEAU TOWN & COUNTRY REALTY LTD.|RIDEAU TOWN & COUNTRY REALTY LTD.|
价格:$ 999,990
预约看房 66































MLS®: 1362748
上市天数: 218天
产权: Freehold
类型: Waterfront Limit/Res House , Detached
社区: South Frontenac
卧室: 3+
洗手间: 3
停车位: 6
建筑日期: 2001
价格:$ 999,990
预约看房 66



丁剑来自山东,始终如一用山东人特有的忠诚和热情服务每一位客户,努力做渥太华最忠诚的地产经纪。

613-986-8608
[email protected]
Dingjian817

丁剑来自山东,始终如一用山东人特有的忠诚和热情服务每一位客户,努力做渥太华最忠诚的地产经纪。

613-986-8608
[email protected]
Dingjian817
| General Description | |
|---|---|
| MLS® | 1362748 |
| Lot Size | 2.74 ac |
| Zoning Description | Waterfront Limit/Res |
| Interior Features | |
|---|---|
| Construction Style | Detached |
| Total Stories | 1 |
| Total Bedrooms | 3 |
| Total Bathrooms | 3 |
| Full Bathrooms | 2 |
| Half Bathrooms | 1 |
| Basement Type | Crawl space (Finished) |
| Basement Development | Finished |
| Included Appliances | Refrigerator, Oven - Built-In, Cooktop, Dishwasher, Dryer, Microwave, Washer |
| Rooms | ||
|---|---|---|
| Laundry room | Main level | 6'3" x 5'0" |
| 3pc Ensuite bath | Main level | 9'8" x 3'6" |
| Bedroom | Main level | 10'10" x 10'4" |
| 4pc Bathroom | Main level | 11'2" x 8'0" |
| Dining room | Main level | 12'6" x 8'8" |
| Primary Bedroom | Main level | 14'9" x 13'3" |
| Bedroom | Main level | 11'11" x 8'8" |
| Kitchen | Main level | 11'9" x 11'5" |
| Mud room | Lower level | Measurements not available |
| Utility room | Lower level | Measurements not available |
| Storage | Lower level | Measurements not available |
| 2pc Bathroom | Lower level | Measurements not available |
| Living room | Lower level | 20'11" x 14'2" |
| Recreation room | Lower level | 22'10" x 17'5" |
| Exterior/Construction | |
|---|---|
| Constuction Date | 2001 |
| Exterior Finish | Stucco, Vinyl |
| Foundation Type | Block |
| Utility Information | |
|---|---|
| Heating Type | Heat Pump, Other |
| Heating Fuel | Electric, Wood |
| Cooling Type | Heat Pump |
| Water Supply | Drilled Well |
| Sewer Type | Septic System |
| Total Fireplace | |
Spectacular year round waterfront home on Buck Lake near Westport. Walk in at upper level and walk out at lower level with a gentle slope to the lake. Main floor offers large kitchen & dining areas, 3 bdms, Primary includes 3pc ensuite, 4-pc main bath, + separate laundry rm. Lower level also overlooking the lake with large living rm, and huge rec rm with pool table, & 2 pc bath. There is also a crawl space with huge storage area. The lake frontage is an expansive 290' feet great for swimming, excellent boating & fishing. The house comes with all appliances & some of current furnishings includes 4 flat screen TV's & pool table. Common boat launch ROW for some of the owners on Seapoint Lane (8-10 owners approx). Huge dock, and plenty of privacy. There is a $175 road assoc. fee for gravel yearly. Snow removal for main road & drive is $400 to $500 per year. There is a 2 car attached ( by breezy way) garage. Air tight wood stove, wall forced air furnaces, heat pump, and ac wall units. (id:19004)
This REALTOR.ca listing content is owned and licensed by REALTOR® members of The Canadian Real Estate Association.
安居在渥京
长按二维码
关注安居在渥京
公众号ID:安居在渥京

安居在渥京
长按二维码
关注安居在渥京
公众号ID:安居在渥京
