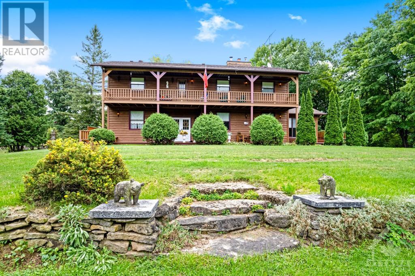
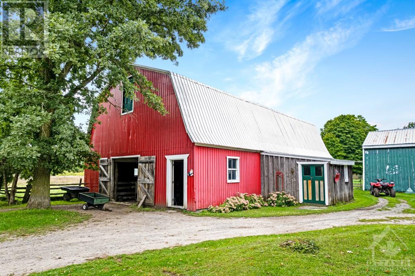
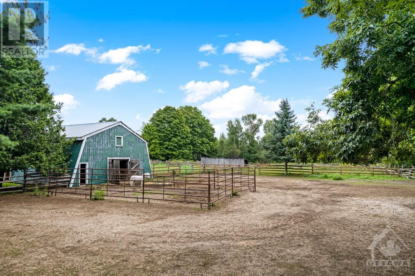
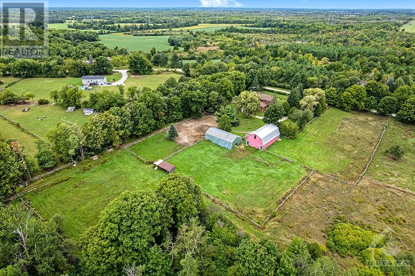
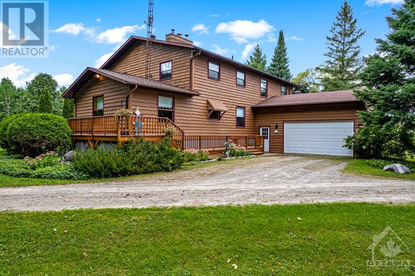
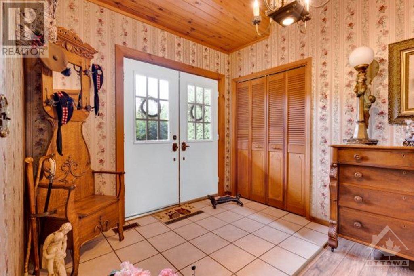
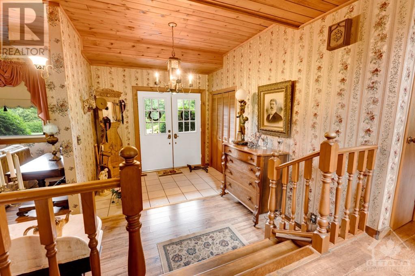
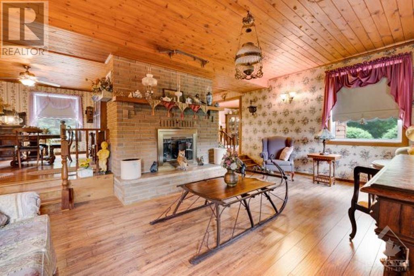
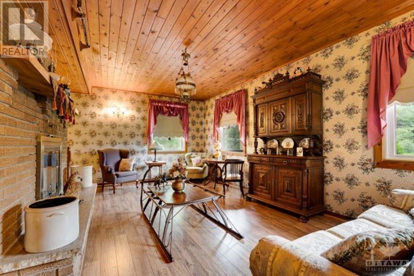
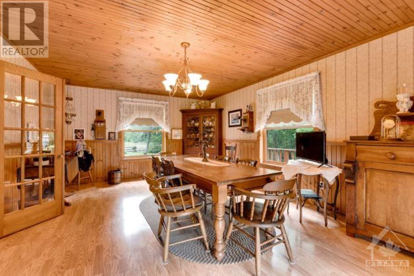
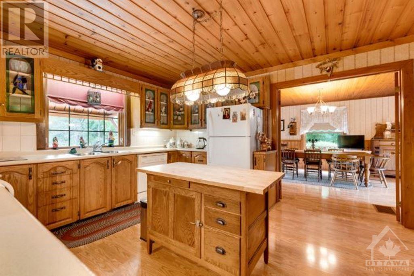
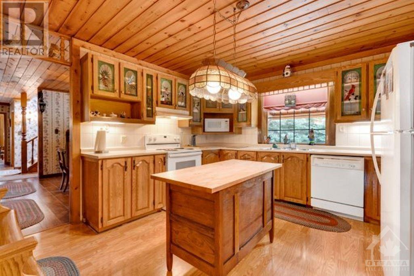
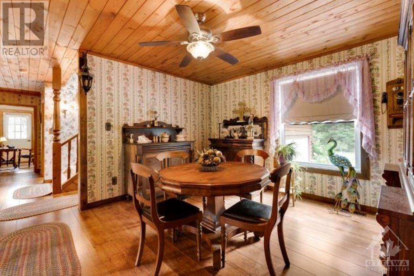
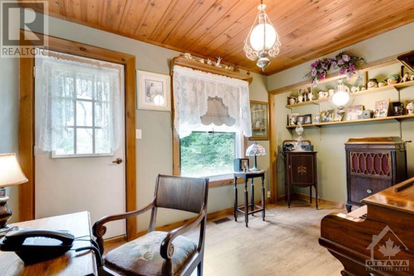
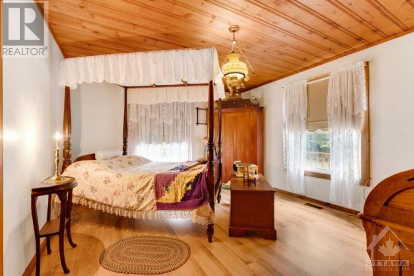
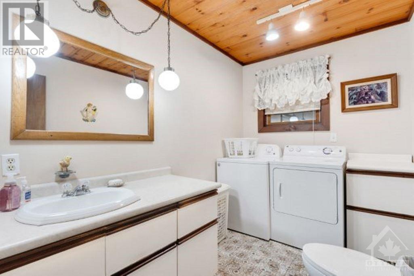
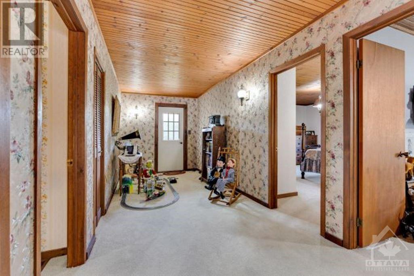
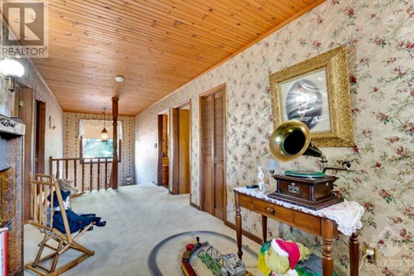
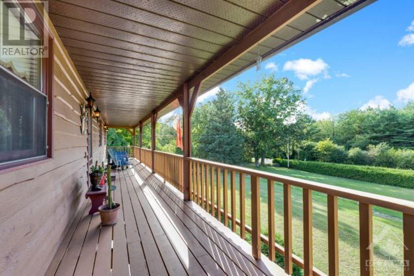
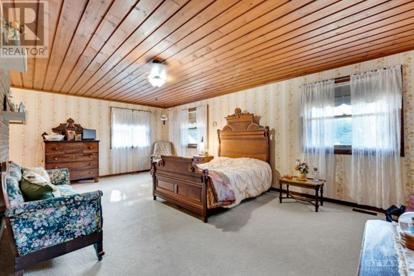
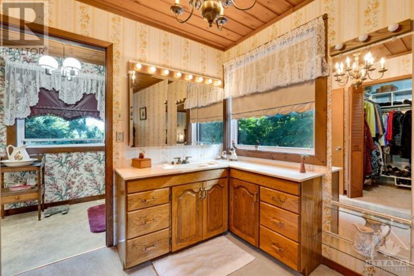
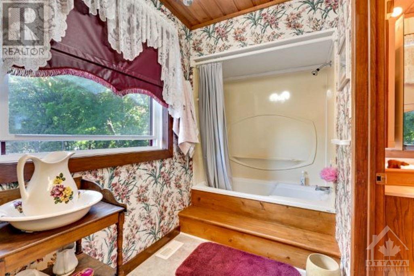
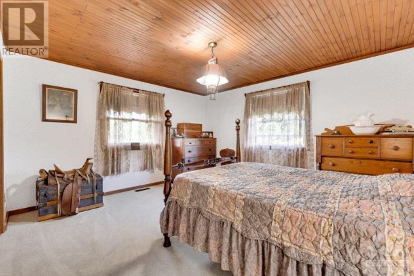
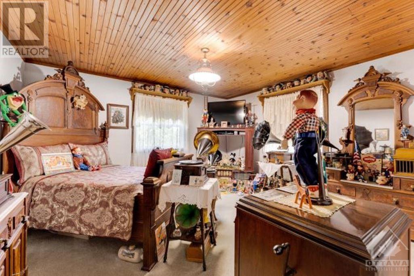
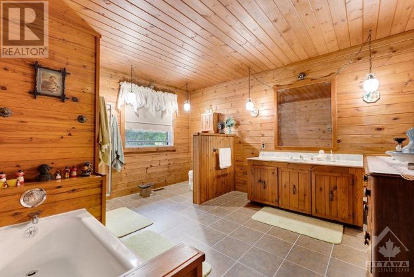
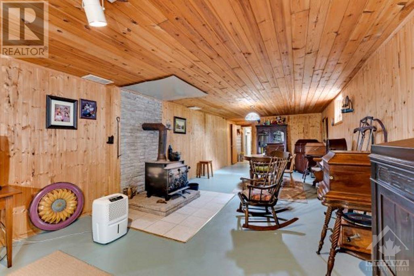
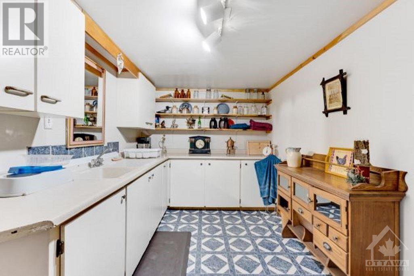
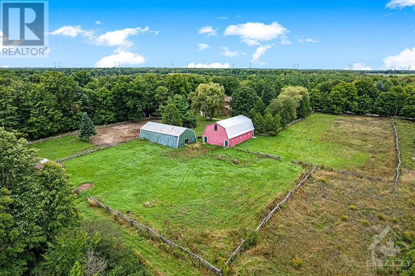
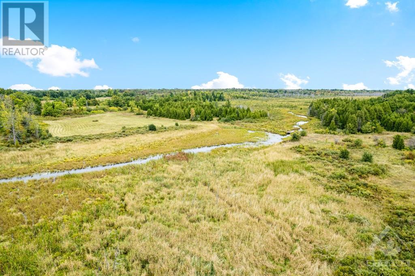
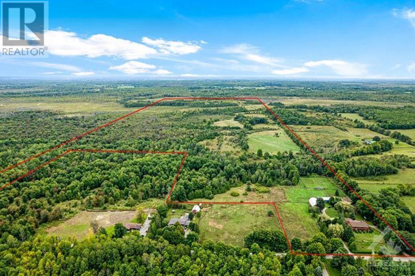
MLS®: 1338882
上市天数: 235天
产权: Freehold
类型: Rural + EP + PSW House , Detached
社区: Smiths Falls and Perth
卧室: 4+
洗手间: 3
停车位: 22
建筑日期: 1972
经纪公司: COLDWELL BANKER FIRST OTTAWA REALTY
价格:$ 1,299,900
预约看房 64































MLS®: 1338882
上市天数: 235天
产权: Freehold
类型: Rural + EP + PSW House , Detached
社区: Smiths Falls and Perth
卧室: 4+
洗手间: 3
停车位: 22
建筑日期: 1972
价格:$ 1,299,900
预约看房 64



丁剑来自山东,始终如一用山东人特有的忠诚和热情服务每一位客户,努力做渥太华最忠诚的地产经纪。

613-986-8608
[email protected]
Dingjian817

丁剑来自山东,始终如一用山东人特有的忠诚和热情服务每一位客户,努力做渥太华最忠诚的地产经纪。

613-986-8608
[email protected]
Dingjian817
| General Description | |
|---|---|
| MLS® | 1338882 |
| Lot Size | 168 ac |
| Zoning Description | Rural + EP + PSW |
| Interior Features | |
|---|---|
| Construction Style | Detached |
| Total Stories | 2 |
| Total Bedrooms | 4 |
| Total Bathrooms | 3 |
| Full Bathrooms | 2 |
| Half Bathrooms | 1 |
| Basement Type | Full (Partially finished) |
| Basement Development | Partially finished |
| Included Appliances | Refrigerator, Dishwasher, Dryer, Hood Fan, Stove, Washer, Blinds |
| Rooms | ||
|---|---|---|
| Bedroom | Main level | 14'7" x 12'6" |
| 2pc Bathroom | Main level | 9'11" x 6'5" |
| Mud room | Main level | 8'0" x 6'6" |
| Foyer | Main level | 7'7" x 3'11" |
| Office | Main level | 13'9" x 8'9" |
| Eating area | Main level | 14'0" x 11'10" |
| Kitchen | Main level | 14'0" x 12'6" |
| Dining room | Main level | 19'7" x 13'10" |
| Foyer | Main level | 12'3" x 8'11" |
| Living room | Main level | 23'10" x 14'9" |
| Utility room | Lower level | 62'6" x 19'0" |
| 4pc Bathroom | Second level | 13'3" x 11'7" |
| Recreation room | Lower level | 35'4" x 12'2" |
| Hobby room | Lower level | 15'5" x 7'9" |
| 4pc Ensuite bath | Second level | 12'3" x 4'10" |
| Bedroom | Second level | 15'8" x 14'4" |
| Bedroom | Second level | 15'8" x 14'3" |
| Other | Second level | 6'3" x 4'3" |
| Primary Bedroom | Second level | 24'7" x 15'3" |
| Sitting room | Second level | 19'10" x 7'7" |
| Exterior/Construction | |
|---|---|
| Constuction Date | 1972 |
| Exterior Finish | Wood siding |
| Foundation Type | Block |
| Utility Information | |
|---|---|
| Heating Type | Forced air, Other |
| Heating Fuel | Oil, Wood |
| Cooling Type | None |
| Water Supply | Drilled Well |
| Sewer Type | Septic System |
| Total Fireplace | 1 |
Pastoral 168 acre farm with u-shaped driveway leading to manicured landscaped yard surrounding the big family-sized 4bed, 3bath home with attached insulated double garage. You also have two barns, machinery shed, paddocks and meandering creek. On the exterior, home has quality wood siding. Inside, warm wood accents including lovely pine ceilings. Livingroom stone fireplace and sweeping views of the countryside. French doors to formal dining room with patio doors extending the space to extensive wrap-about deck. Oak kitchen has island and wrap-about cabinetry with treasured custom stained glass. Office offers convenient door to outside. Main floor bedroom or den. Combined laundry-powder room. Second floor sitting area and primary suite with dressing room walk-in closet, 4pc ensuite and five big windows. Two more bedrooms and 4-pc bathroom. Lower level rec room woodstove plus hobby room. Curbside garbage pickup. Hi-speed available. Cell service. 10 mins Smiths Falls. 35 mins Brockville. (id:19004)
This REALTOR.ca listing content is owned and licensed by REALTOR® members of The Canadian Real Estate Association.
安居在渥京
长按二维码
关注安居在渥京
公众号ID:安居在渥京

安居在渥京
长按二维码
关注安居在渥京
公众号ID:安居在渥京
