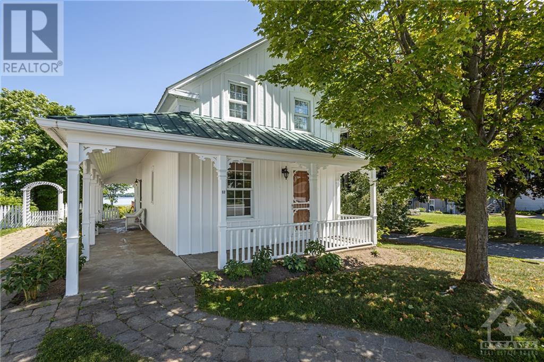
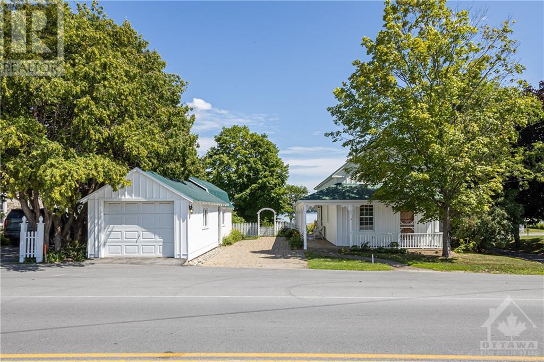
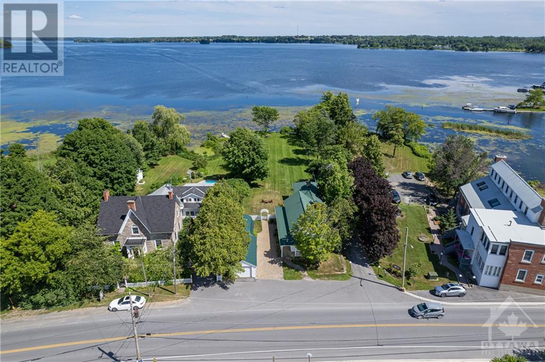

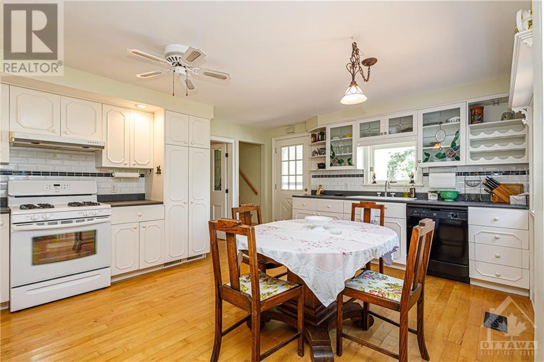
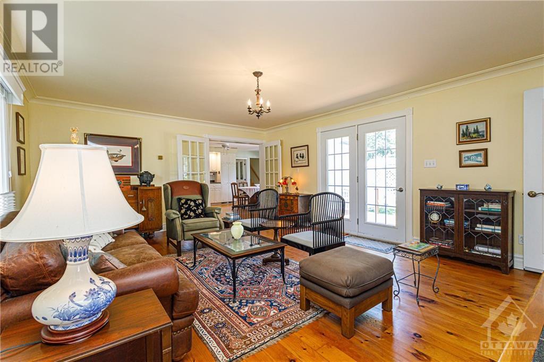
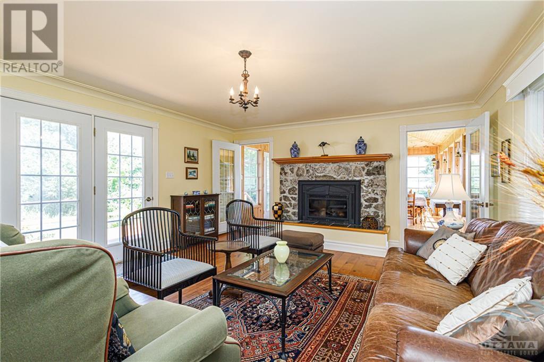




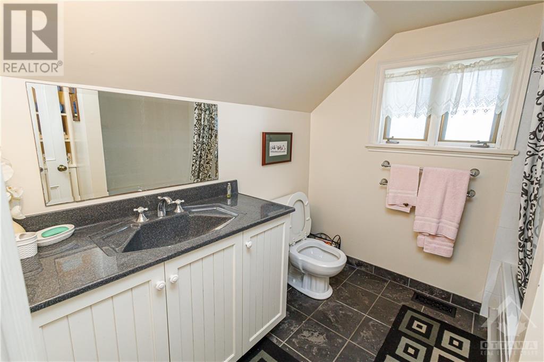


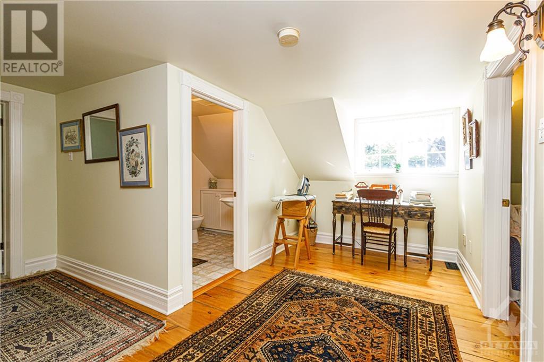
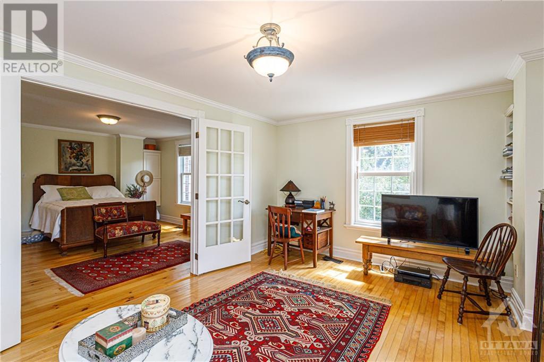
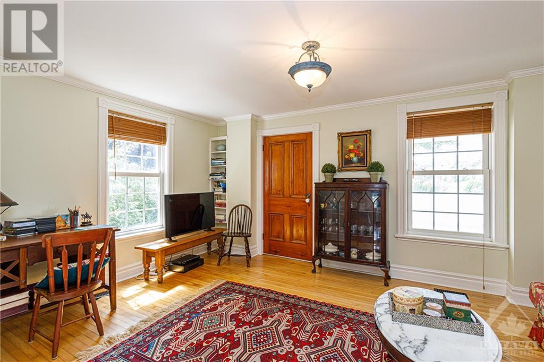
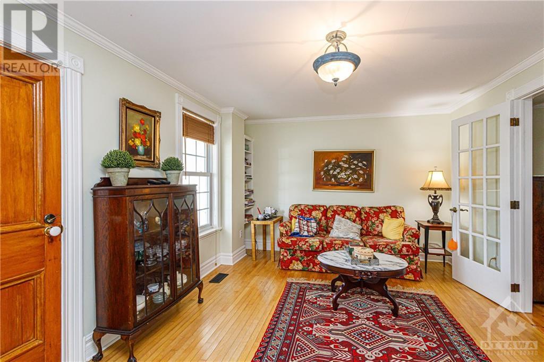
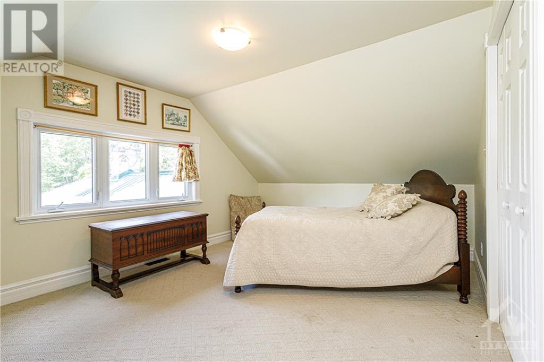

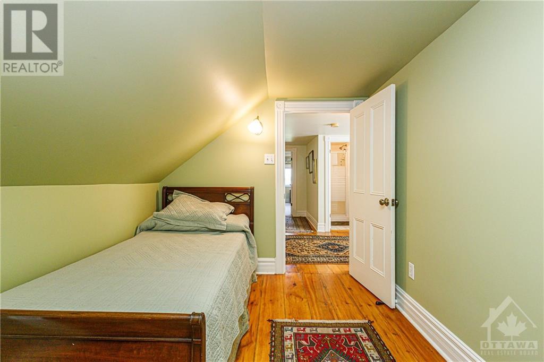
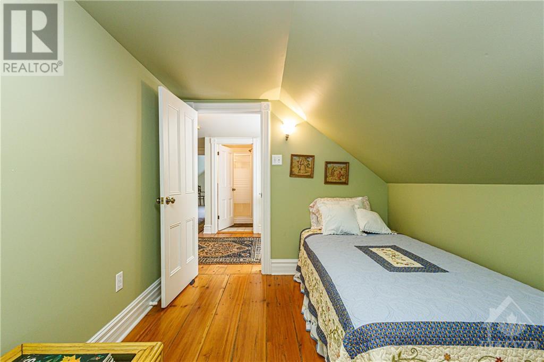

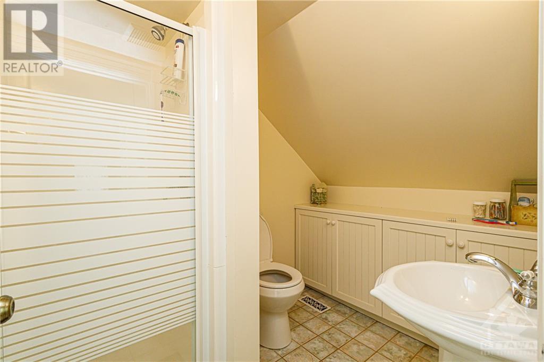
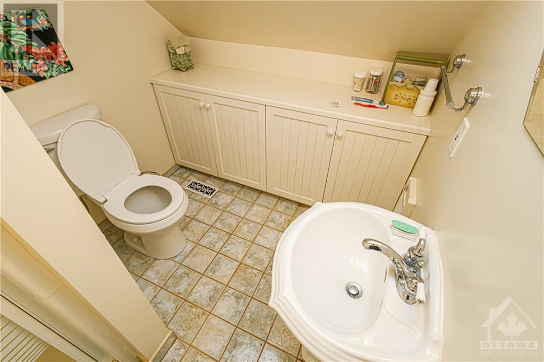

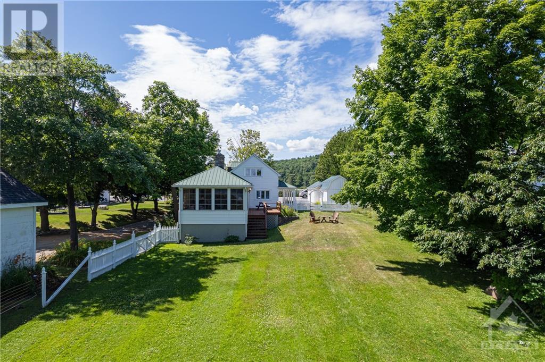
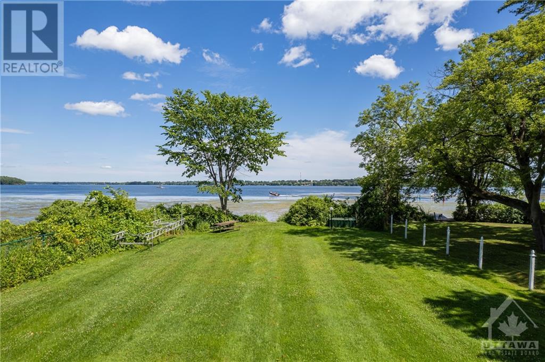

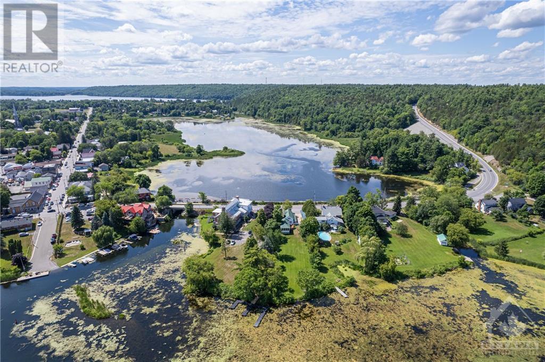
MLS®: 1351633
上市天数: 297天
产权: Freehold
类型: Residential House , Detached
社区: Westport
卧室: 4+
洗手间: 2
停车位: 4
建筑日期: 1880
经纪公司: EXP REALTY
价格:$ 1,144,000
预约看房 62































MLS®: 1351633
上市天数: 297天
产权: Freehold
类型: Residential House , Detached
社区: Westport
卧室: 4+
洗手间: 2
停车位: 4
建筑日期: 1880
价格:$ 1,144,000
预约看房 62



丁剑来自山东,始终如一用山东人特有的忠诚和热情服务每一位客户,努力做渥太华最忠诚的地产经纪。

613-986-8608
[email protected]
Dingjian817

丁剑来自山东,始终如一用山东人特有的忠诚和热情服务每一位客户,努力做渥太华最忠诚的地产经纪。

613-986-8608
[email protected]
Dingjian817
| General Description | |
|---|---|
| MLS® | 1351633 |
| Lot Size | 64 ft X 323.15 ft (Irregular Lot) |
| Zoning Description | Residential |
| Interior Features | |
|---|---|
| Construction Style | Detached |
| Total Stories | 2 |
| Total Bedrooms | 4 |
| Total Bathrooms | 2 |
| Full Bathrooms | 2 |
| Half Bathrooms | |
| Basement Type | Unknown (Unfinished) |
| Basement Development | Unfinished |
| Included Appliances | Refrigerator, Dishwasher, Dryer, Hood Fan, Stove, Washer |
| Rooms | ||
|---|---|---|
| Family room | Main level | 16'0" x 11'0" |
| Den | Main level | 15'7" x 7'0" |
| 3pc Bathroom | Main level | 8'0" x 7'7" |
| Primary Bedroom | Main level | 16'0" x 14'0" |
| Laundry room | Main level | 11'2" x 5'0" |
| Kitchen | Main level | 16'7" x 14'0" |
| Living room | Main level | 19'4" x 15'4" |
| 3pc Bathroom | Second level | 8'5" x 6'0" |
| Bedroom | Second level | 16'0" x 13'4" |
| Bedroom | Second level | 11'0" x 7'8" |
| Bedroom | Second level | 11'0" x 7'8" |
| Sunroom | Main level | 17'4" x 15'4" |
| Exterior/Construction | |
|---|---|
| Constuction Date | 1880 |
| Exterior Finish | Wood |
| Foundation Type | Poured Concrete, Stone |
| Utility Information | |
|---|---|
| Heating Type | Forced air |
| Heating Fuel | Propane |
| Cooling Type | Central air conditioning |
| Water Supply | Municipal water |
| Sewer Type | Septic System |
| Total Fireplace | 1 |
Own a piece of Westport's restored history. This stunning, fully renovated home is positioned elegantly on the Upper Rideau. The lot includes the crown land, purchased years ago, so the shore frontage is all yours. Launch a boat right from your backyard and end up in Kingston. The home was built with family in mind. The home includes a stunning repointed stone propane fireplace, a 3 season, 270 degree sunroom with 12 foot vaulted pine ceilings, a steel roof, interlock driveway, truck and boat garage and much more. The primary bedroom is on the main level, and another 3 quaint rooms are upstairs with their own full bathroom. All heating, cooling and electrical systems have been raised off the ground below and upgraded recently. The gleaming hardwood floors and design of the home are hard to avoid. The front and rear views outside the home are hard to compete with. Steps away from shops, groceries and everything to satisfy the family's winter and summer needs. (id:19004)
This REALTOR.ca listing content is owned and licensed by REALTOR® members of The Canadian Real Estate Association.
安居在渥京
长按二维码
关注安居在渥京
公众号ID:安居在渥京

安居在渥京
长按二维码
关注安居在渥京
公众号ID:安居在渥京
