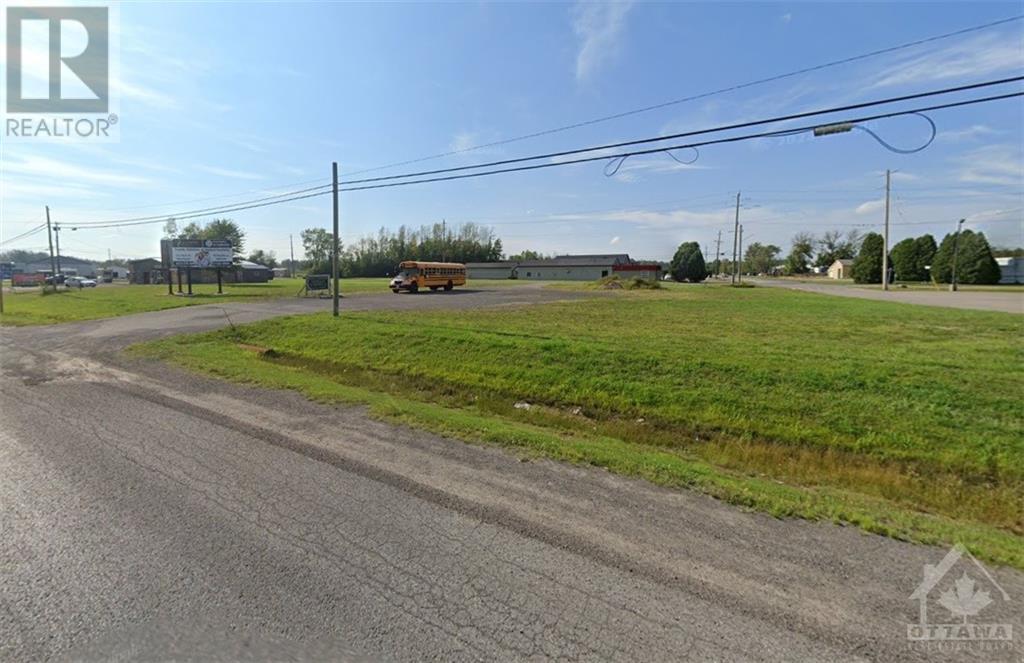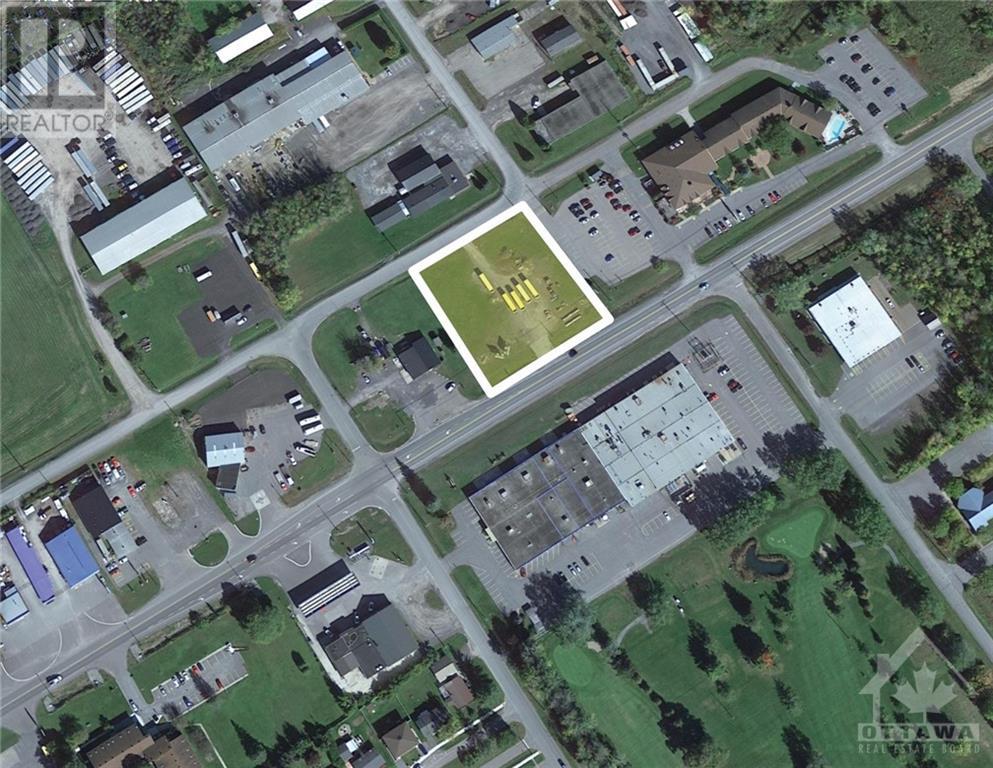

MLS®: 1335021
上市天数: 399天
产权: Freehold
类型: CH-9 Highway Comm.
社区: Morrisburg
卧室: +
洗手间:
停车位:
建筑日期:
经纪公司: EXP REALTY
价格:$ 1,100,000
预约看房 66



MLS®: 1335021
上市天数: 399天
产权: Freehold
类型: CH-9 Highway Comm.
社区: Morrisburg
卧室: +
洗手间:
停车位:
建筑日期:
价格:$ 1,100,000
预约看房 66



丁剑来自山东,始终如一用山东人特有的忠诚和热情服务每一位客户,努力做渥太华最忠诚的地产经纪。

613-986-8608
[email protected]
Dingjian817

丁剑来自山东,始终如一用山东人特有的忠诚和热情服务每一位客户,努力做渥太华最忠诚的地产经纪。

613-986-8608
[email protected]
Dingjian817
| General Description | |
|---|---|
| MLS® | 1335021 |
| Lot Size | 1.05 ac |
| Zoning Description | CH-9 Highway Comm. |
| Interior Features | |
|---|---|
| Construction Style | |
| Total Stories | |
| Total Bedrooms | |
| Total Bathrooms | |
| Full Bathrooms | 0 |
| Half Bathrooms | |
| Basement Type | |
| Basement Development | |
| Included Appliances | |
| Rooms |
|---|
| Exterior/Construction | |
|---|---|
| Constuction Date | |
| Exterior Finish | |
| Foundation Type | |
| Utility Information | |
|---|---|
| Heating Type | |
| Heating Fuel | |
| Cooling Type | |
| Water Supply | |
| Sewer Type | |
| Total Fireplace | |
Attention developers and builders...here is your chance to own an approximately 1.05-acre building lot in beautiful Morrisburg, Ontario - a historical town located on the St. Lawrence River. Preliminary plans are in place for the construction of a three-storey building with ground floor commercial space and 2 floors of indoor storage. The property is on County Road 2, the main road for those living in the community as well as anyone passing by to its neighbouring communities such as Ingleside and Iroquois. This project will bring much needed modern commercial units and state of the art, temperature-controlled indoor storage facilities to the town and it has been meticulously designed and planned out. Development package includes - Civil Drawing Set, Geo-technical Report, Servicing and SWM Report, Lighting Plan, Noise Assessment Report, Phase One ESA, Storage Plans & Elevation of the Proposed Development, Landscape Plan Sketch, Site Plan Sketch, and Site Plan Control (unsigned). (id:19004)
This REALTOR.ca listing content is owned and licensed by REALTOR® members of The Canadian Real Estate Association.
安居在渥京
长按二维码
关注安居在渥京
公众号ID:安居在渥京

安居在渥京
长按二维码
关注安居在渥京
公众号ID:安居在渥京
